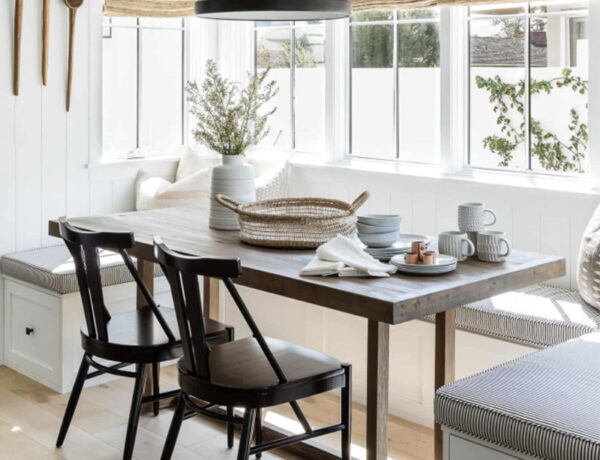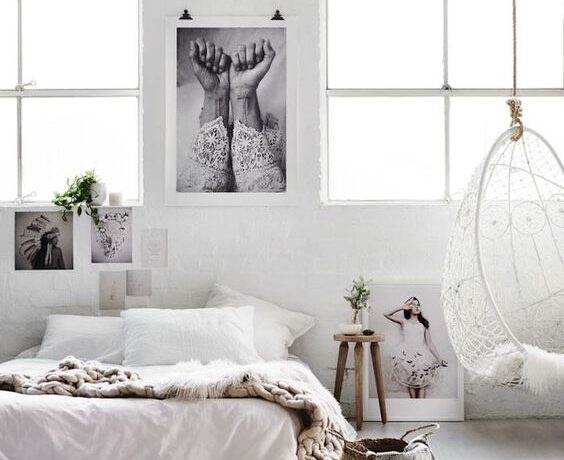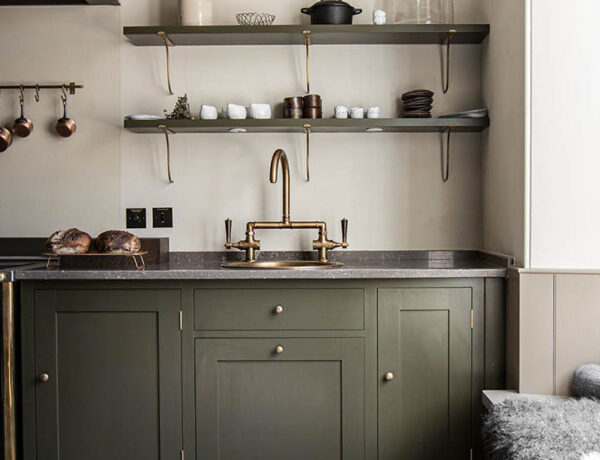
It’s been awhile since I posted about my plans for the kitchen in our Central Florida fixer-upper, but our remodel project has been in limbo for several months.
In early December 2022, we decided to fire the general contractor because we were told back in July 2022 that the draftsman was going to have conceptual drawings (not full construction plans) of the new garage and the cottage remodel ready in 3 weeks.
Fast forward 4.5 months later and we still didn’t receive any drawings and their team never reached out even once to communicate any of the delays with us. I was always the one who would check in once a month to see if they needed anything from us. I didn’t want to be a constant pain in the ass but I guess I should have been especially since I provided the proposed floor plans so they weren’t starting from scratch.
We certainly didn’t enjoy firing the general contractor because we really liked them and their company has a good reputation. The draftsman they use isn’t an employee so they ultimately don’t have control over that person. However, we figured if they couldn’t even manage the pre-planning phase of our project properly, what the hell was it going to be like during the construction phase??
As I’ve learned over the years with construction projects, bumps in the road are inevitable and you have to just go with the flow. I’ve also learned to look at those events as blessings in disguise and that’s exactly how I feel about this situation.
The same week we fired the contractor we drove up there and interviewed two other companies with great reputations in town and we were highly impressed with both. We feel really good about the company we ultimately chose because they brought their architect at the second visit; he had great ideas and also discussed ways he could value engineer the project to make sure we came in at our budget. I told him he certainly didn’t have to use the floor plan I designed and that he had a blank slate to work with which made him really excited about the project.
You see, I designed the new floor plan around existing walls because the other contractor said that keeping those walls would keep costs down. However, the new contractor said that ultimately, taking down a few walls isn’t going to save that much money and we should design the house we really want and will function the best for our lifestyle. SWEET BABY JESUS, WAS THAT MUSIC TO MY EARS!
We should be getting the architect’s rough draft in the next week or so and we’re super stoked. In the meantime, I don’t have any specifics to write about for our future kitchen but I do have 95% of the design details nailed down for the kitchen (which may or may not need to be adjusted for the new floor plan).
One of those details is I’m going dark and moody for the new kitchen and it’s going to have so much personality. In our current kitchen, I absolutely LOVE the super dark cabinets and the drama they add to the space, and have really enjoyed them over the last 5 years. They also bring so much charm and character to our farmhouse and I can’t imagine having anything different for our cottage.
So in celebration of soulfully dark kitchens, I thought I’d post these 18 beautiful dark and moody kitchens for inspiration in case you’re thinking of coming over to the dark side too. 😎 While a few of these kitchens don’t have dark cabinets, I love how they exude an overall moody feeling and are brimming with character.
Anyway, come check out these 18 beauties and make sure to drop a comment below and let me know which one (or two, or three …) is YOUR fave!
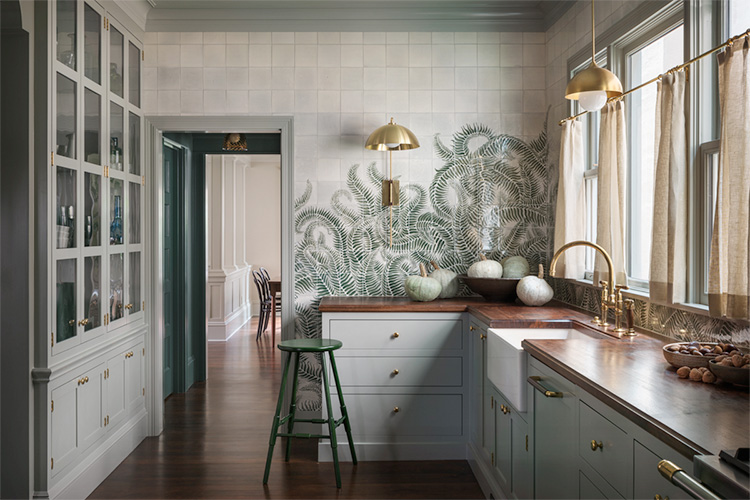

















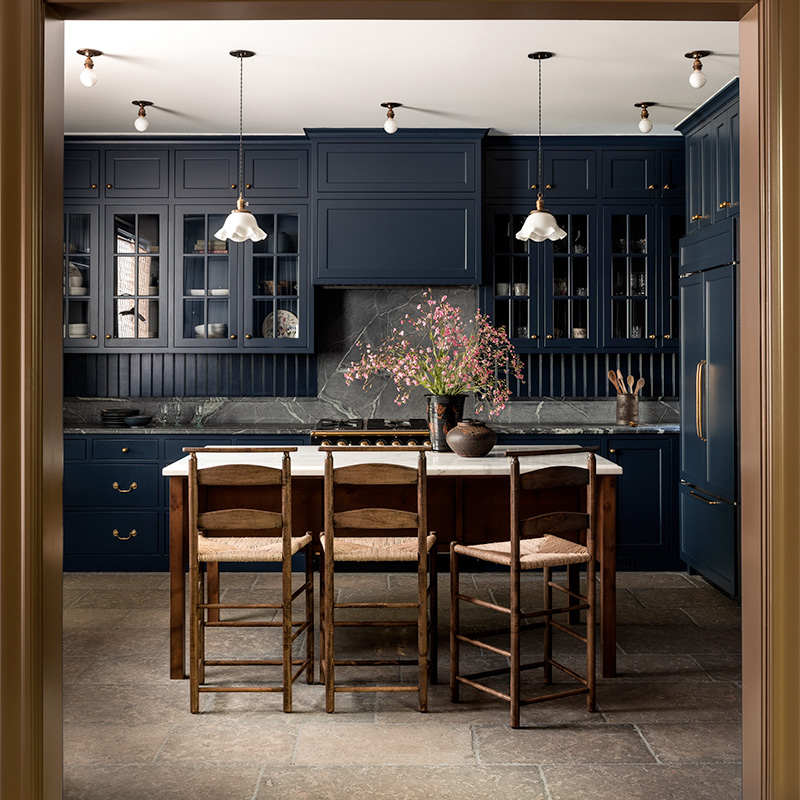
If you enjoyed reading this article, make sure to sign up for the weekly newsletter below so you never miss a post.
Thank you so much for following my blog and allowing me to inspire you in creating your own lived-in, loved-in spaces!


