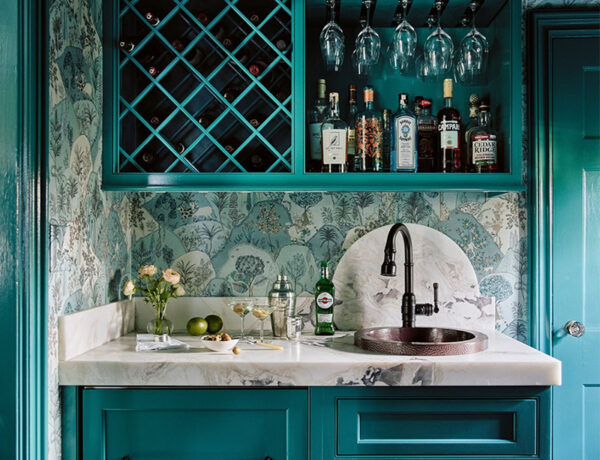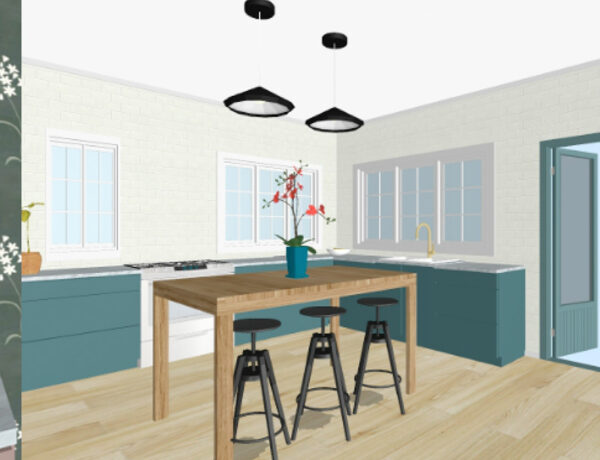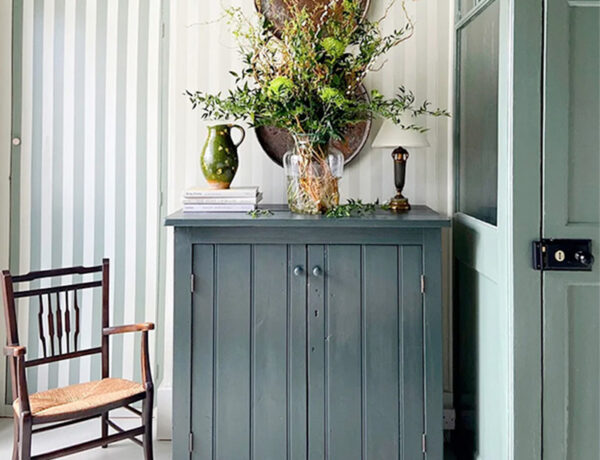
In last week’s post, I touched on some issues with our fixer-upper cottage’s current wonky floor plan as well as some inspiration for our future kitchen.
This week, I’m going to show you some inspiration that’s driving some of my design ideas for our future guest bathroom.
The funny thing is, I have no idea where the hell this bathroom is going to be located since I’m starting all over with designing our cottage’s floor plan.
However, I think once I figure out the layout I want for the guest bath, that will help determine where I’m going to place it in the new floor plan.
Since we’re not going to have a tub in the primary bath – we never use the tub in our current primary bath and would much rather have a fabulous shower – that leaves us with having a tub in the guest bathroom so we’ll be covered for future resale.
And even though we won’t be using the tub in the guest bath (and most likely, our future guests won’t use it either), I do want to make that bathroom very user-friendly while also being a show-stopper.
So here are some of my current favorite bathrooms that are helping guide my design decisions. If you want to see a lot more bathroom inspiration for our cottage, head on over to my “Our Future Cottage” Pinterest board.
I’d LOVE to hear your thoughts on these beautifully-designed bathrooms so don’t be shy!

Note: The bathtub area especially the peaked ceiling

Note: The interesting arched opening & inset tub area

Note: The arched opening & clawfoot tub/shower area

Note: The interesting tub shape & board & batten walls

Note: The tile & the whole wet room

Note: The tiled arched opening

Note: The soothing green tile

Note: The tile & exposed shower fixture

Note: The quirky notched opening & tiled tub

Note: The archway & partially concealed tub area

Note: The interesting tub shape & exposed shower fixture

Note: The tiled tub & exposed shower fixture

Note: The wainscoting color, the mirror, & light fixtures

Note: The sink, the barrel ceiling, & overall charm of the space

Note: The overall feel & charm of this space

Note: The William Morris wallpaper & the color of the vanity

If you enjoyed reading this article, make sure to sign up for the weekly newsletter below so you never miss a post.
Thank you so much for following my blog and allowing me to inspire you in creating your own lived-in, loved-in spaces!





