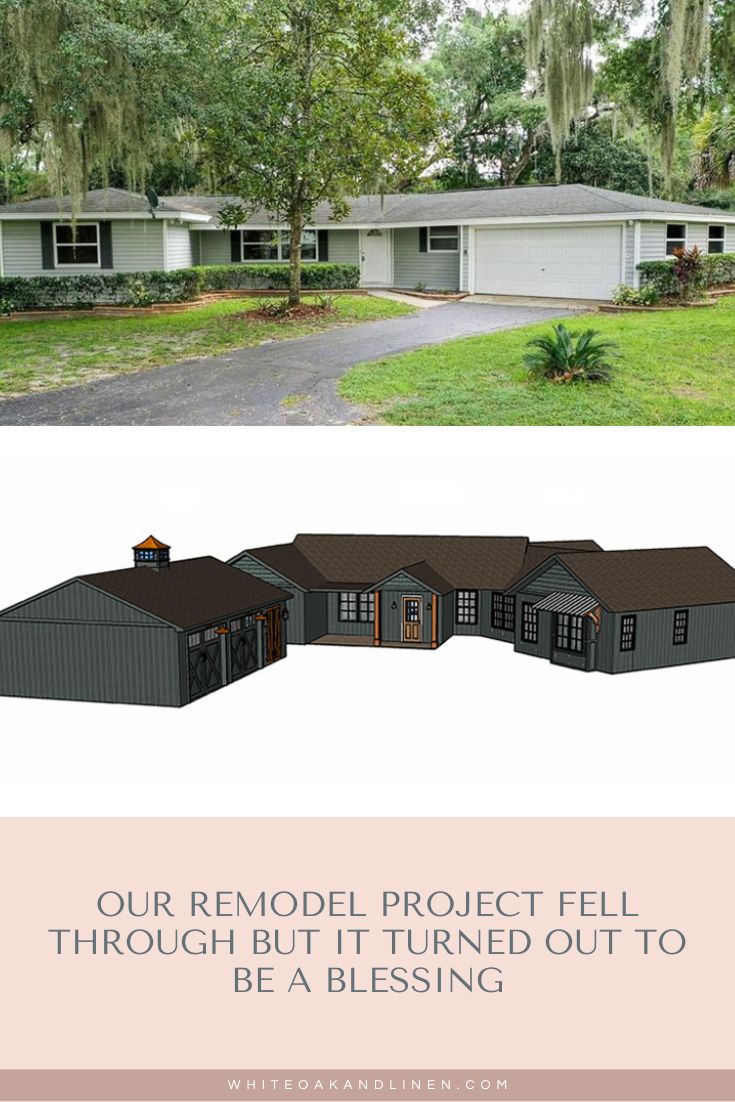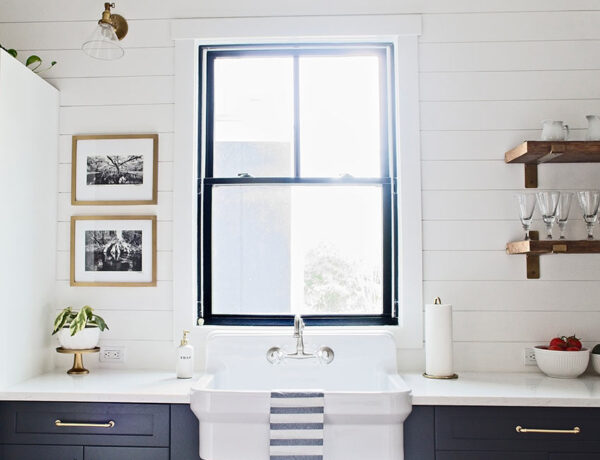
My goodness. Would you believe it’s been 5 months since I wrote a blog post? I certainly cannot. Where did all that time go??!!
I typically don’t allow this much time to pass between posts but life was a little messy (in a good way) for us the past several months and as a consequence, I did not have much free time (or sanity!) left to blog. I’m over that chaotic hump now and I’m SO happy to get back to being creative and sharing my passion for design here with you.
If you’ve been following for a while (and if not, WELCOME!), you may recall that The Hubs and I purchased a small fixer-upper cottage in Mount Dora, a small historic lakeside town northwest of Orlando, Florida back in late September 2021. You can read all about that adventure here.
We planned to sell our Naples farmhouse in late 2021 but had to put that off until late 2023 (we went into contract last September and closed on the sale on December 15th) and finally moved to our new hometown, and into our fixer-upper cottage, that same week. To say the last few months have been hectic and emotional is putting it mildly but now I can honestly say that I LOVE our new hometown and am so grateful we finally made the 4-hour move we’ve been dreaming of for years!
Anyway, back to the fixer-upper story … 🙂
We planned on remodeling the fixer-upper as our “New-Old” cottage and I worked on designing the new floor plan for almost a year (there were LOTS of challenges we faced with the existing layout as well as other issues).

During that time, we fired two general contractors: one over-promised/under-delivered his timeline for providing construction drawings (he told us 3-4 weeks and it took over 6 months!); and the other one’s proposal was $150,000 more than what he originally told us and he couldn’t explain why (RED FLAG!). Thankfully, we ended up with an awesome third general contractor who has since become a good friend and mentor.
In September of 2023, we had the plans almost ready to go, and even though we knew there were some structural issues with the house when we bought it (they showed up in the inspection report), our contractor suggested we consult with a structural engineer before we submitted the plans to the City for permit. That way, we could address any potential issues so that our project wouldn’t get severely delayed during the permitting process.
Unfortunately, the structural engineer found other issues with the house and explained that to make the changes to the roofing system we wanted, we’d have to bring the entire structure up to current building codes which we knew would obliterate our budget. The existing house has a very low-pitched roofline (The Hubs calls it The Hobbit House) and we wanted to raise it a foot to get 9-foot ceilings.
If you look at the photo of the house at the top of this post, you’ll see how low the roof hangs right above the front door. If someone happens to be slightly over 6 feet tall, they come close to hitting their head on the bottom of the roof – that’s how low the roof hangs!
The Hubs and I felt so defeated and we took a few days to think things out. I especially felt defeated since I put in hundreds of hours of work designing the floor plan and sourcing all the finishings and furnishings and – POOF! – all that hard work down the drain.
We ultimately decided that we did not want to put that kind of money into the 1972 house because it just wasn’t worth it. In reality, the house wasn’t constructed very well and now that we’ve lived in it since mid-December, I’m at peace with our decision because I keep finding super-wonky things about how this house was built. We decided to keep the cottage as an investment since it has already gone up in value in the last 2 years and we will turn it back into a rental (that’s what it was when we bought it) after we move out in a few months.
Once The Hubs and I made that decision in early October 2023, he wanted to go back up to Mount Dora and check out 3 houses with our Realtor. One of the houses wasn’t even on the market yet – our Realtor was interviewed by the sellers earlier that week so that’s how we found out about it. Honestly, I wasn’t excited to look at any of the houses because I was so emotionally invested in the fixer-upper cottage up to that point. But as I learned throughout life, things seem to happen for some unknown reason and I’ve learned to just trust and see what the hell happens … 🤷🏻♀️

We went back a second time to see one of the houses (the one that wasn’t on the market yet) and take photos and videos, and decided to put an offer in 2 days later and they accepted our offer! The sellers lived in the house for almost 30 years and meticulously maintained it (the husband is a retired physicist) and they were moving into a retirement village nearby.
We officially closed on our “new” c. 1914 frame vernacular farmhouse on January 16th and I’m still pinching myself because since I was a child, I’ve always dreamt of living in an old house but never had the opportunity. In the end, the failed remodel project turned out to be such a blessing for us in various ways and we’re incredibly grateful.
I can’t wait to start sharing more about this historic little cutie with you. Stay tuned!
If you enjoyed reading this article, make sure to sign up for the weekly newsletter below so you never miss a post.
Thank you so much for following my blog and allowing me to inspire you to create your own lived-in, loved-in spaces!















